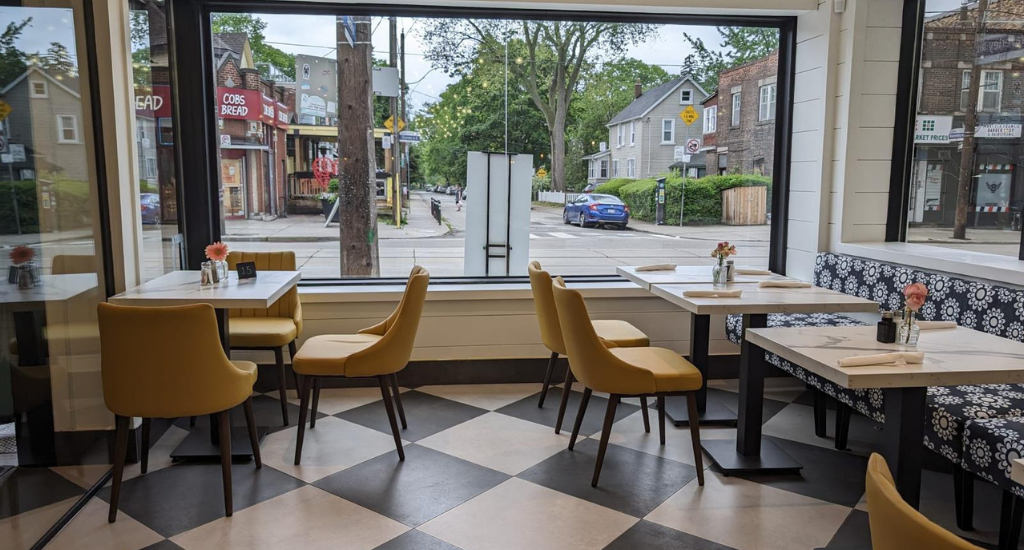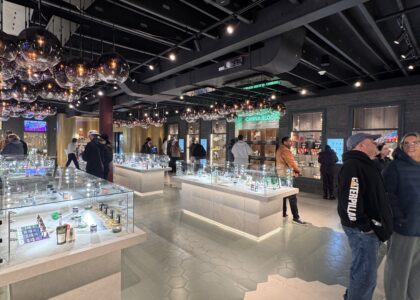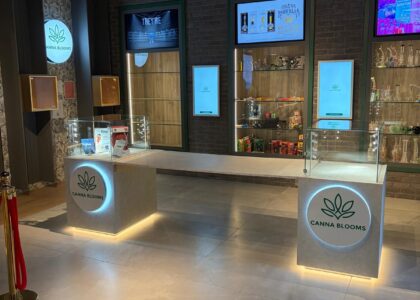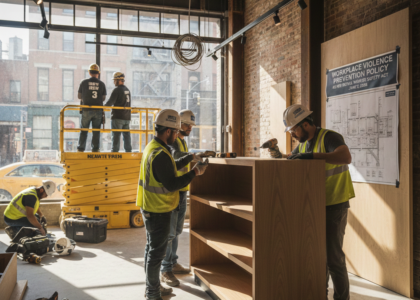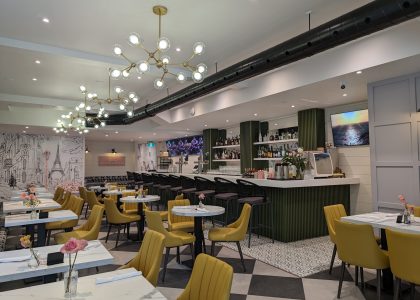The restaurant industry in the USA & Canada is evolving rapidly, with customers expecting more than just good food. They want immersive dining experiences that combine ambiance, comfort, and modern functionality. That’s where restaurant construction and design play a vital role. From entrances to dining rooms, every space matters in shaping customer impressions.
Here’s a breakdown of modern restaurant construction & design ideas for every space to inspire your next project.
1. Entrance & Exterior Design
Bold façades with glass walls, statement signage, or greenery.
Outdoor waiting areas with shaded seating.
Warm lighting that welcomes guests even before they step inside.
Modular awnings or patio spaces for extended dining.
2. Reception & Waiting Area
Sleek reception counters with digital check-ins.
Comfortable lounge seating with charging ports.
Accent walls, statement art, or indoor plants for a relaxing vibe.
Acoustic panels to reduce noise while waiting.
3. Main Dining Hall
Open layouts for flexible seating.
A mix of booths, banquettes, and communal tables.
Smart lighting with dimmers to adjust for lunch vs. dinner mood.
Sustainable flooring and furniture crafted from recycled materials.
4. Bar & Beverage Zone
Custom bar counters with marble, quartz, or reclaimed wood.
LED backlit shelves to showcase spirits.
High stools and lounge seating for social appeal.
Integration of sound systems for live events or casual evenings.
5. Private Dining Rooms
Soundproof partitions for privacy.
Luxurious finishes—velvet seating, chandelier lighting.
Smart AV setup for corporate dinners or celebrations.
Custom artwork for a personalized vibe.
6. Outdoor Dining & Patio Spaces
Weather-proof pergolas, retractable roofs, and heating lamps.
Comfortable seating with eco-friendly upholstery.
Vertical gardens or water features to elevate ambiance.
Smart lighting for safe, cozy evenings.
7. Commercial Kitchen Construction
Stainless steel surfaces for hygiene and durability.
Ergonomic workflow for chefs and staff.
Ventilation and HVAC systems to ensure air quality.
Storage spaces with modular shelving for efficiency.
8. Restrooms & Utility Areas
ADA-compliant, spacious layouts.
Touchless faucets and smart hygiene systems.
Durable, slip-resistant tiles for safety.
Stylish design that complements the restaurant theme.







